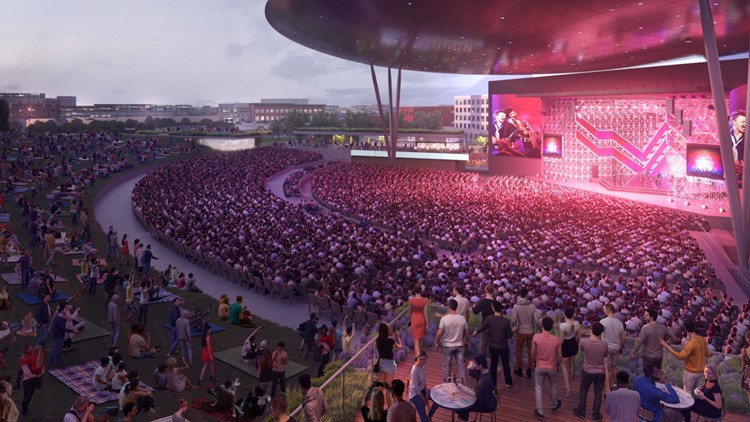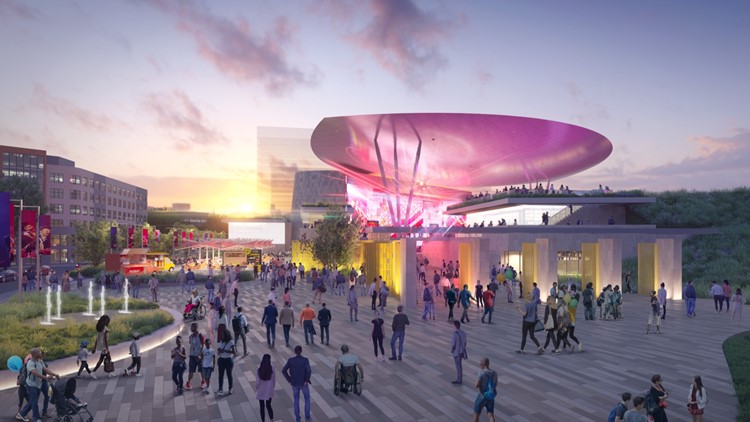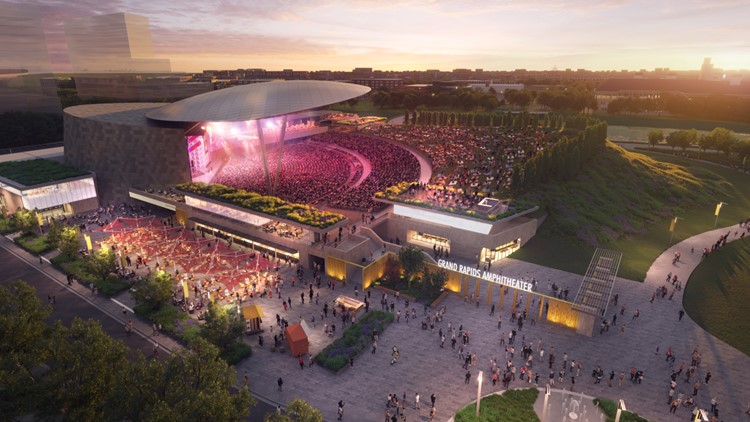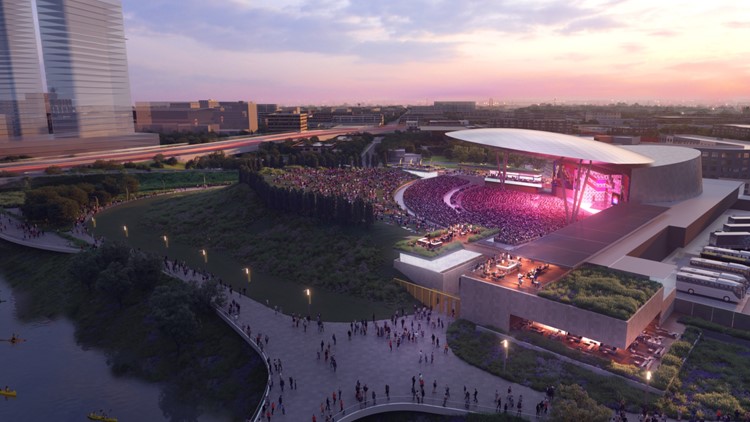GRAND RAPIDS, Mich. — The City of Grand Rapids has revealed new detailed renderings of the proposed riverfront amphitheater alongside some changes to the design.
The new renderings show a simplified, yet highly stylized, design that includes several changes to the original concept.
The 12,000-seat amphitheater will now face west toward the Grand River with 7,000 fixed seats and 5,000 lawn seats.
The main entrance to the venue will be situated along Market Avenue, which will have a pedestrian plaza that is open to the public even when the venue is closed.
The pedestrian plaza will have on site food and beverage that will be open during concerts, events and special occasions.
A public lawn area that borders the venue will also be open to the public 24 hours a day.
The city estimates that the venue will have around 50 events and bring in an average of 300,000 guests each season.
Renderings of proposed Grand Rapids amphitheater
The amphitheater will have a 116-space parking area for VIP guests and staff, with several other parking areas available within walking distance.
The proposed amphitheater is on schedule to be completed before the spring of 2026. The entire project is estimated to cost around $116 million. In 2022, the state budgeted $30 million in grant money for the project.
The city estimates that the venue will generate $7 million in annual wage earnings and $490 million in new economic impact over the next 30 years.
►Make it easy to keep up to date with more stories like this. Download the 13 ON YOUR SIDE app now.
Have a news tip? Email news@13onyourside.com, visit our Facebook page or Twitter. Subscribe to our YouTube channel.









