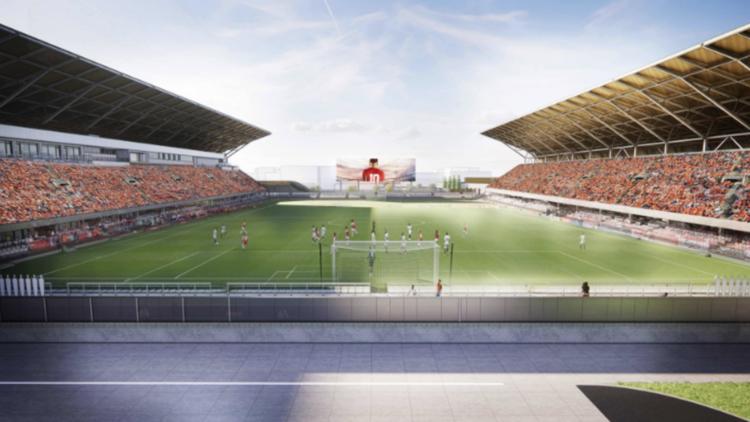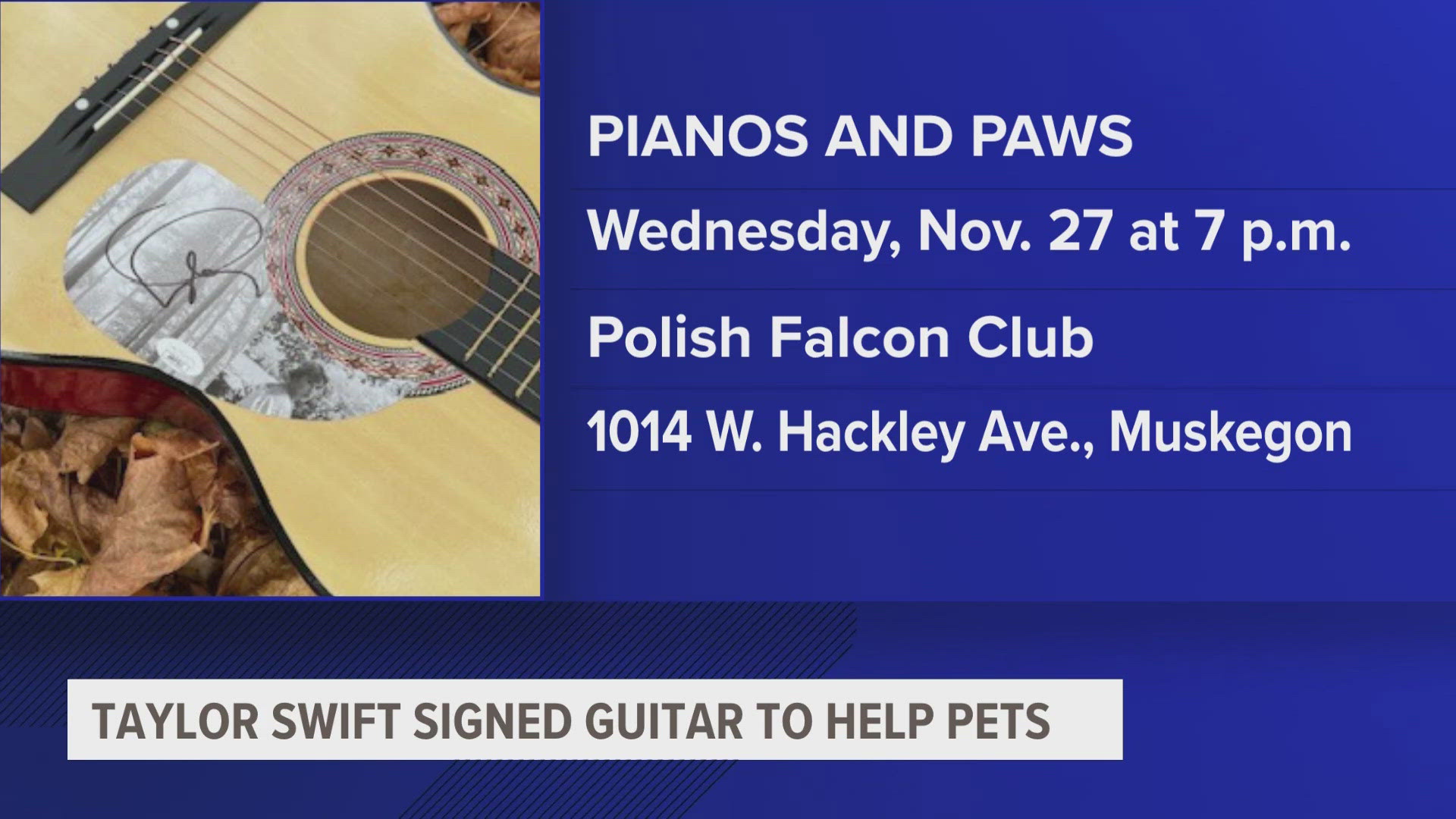GRAND RAPIDS, Michigan — We're getting the most detailed look yet into plans to build an 8,500-seat soccer stadium in downtown Grand Rapids.
Grand Action 2.0 Executive Director Kara Wood filed a special land use request that shows construction would be on a handful of land parcels near the downtown YMCA and the former site of the Big Boy restaurant.
The project could cost as much as $175 million, with $115 million in public money and a plan to raise $60 million from the private sector.
The private economic development organization Grand Action 2.0 is dreaming up plans and securing funding for the stadium, while the Grand Rapids Kent County Convention/Arena Authority (CAA) will own and operate the venue.
Grand Action 2.0, chaired by Tom Welch, Carol Van Andel and Dick DeVos, is also spearheading the creation of Grand Rapids' outdoor amphitheater.
This formal filing is another step closer to making the soccer stadium a reality.
The Grand Rapids Planning Commission still needs to consider this special land use request at a meeting slated for March 28.
If approved, developers hope to host its first game in the spring of 2026.
Planners say the city could see an economic impact of over $400 million once completed.
The soccer stadium is expected to help boost the economy and bring numerous jobs to downtown Grand Rapids. You can read Grand Action 2.0's case for support here.
Let's dig into those detailed construction plans.

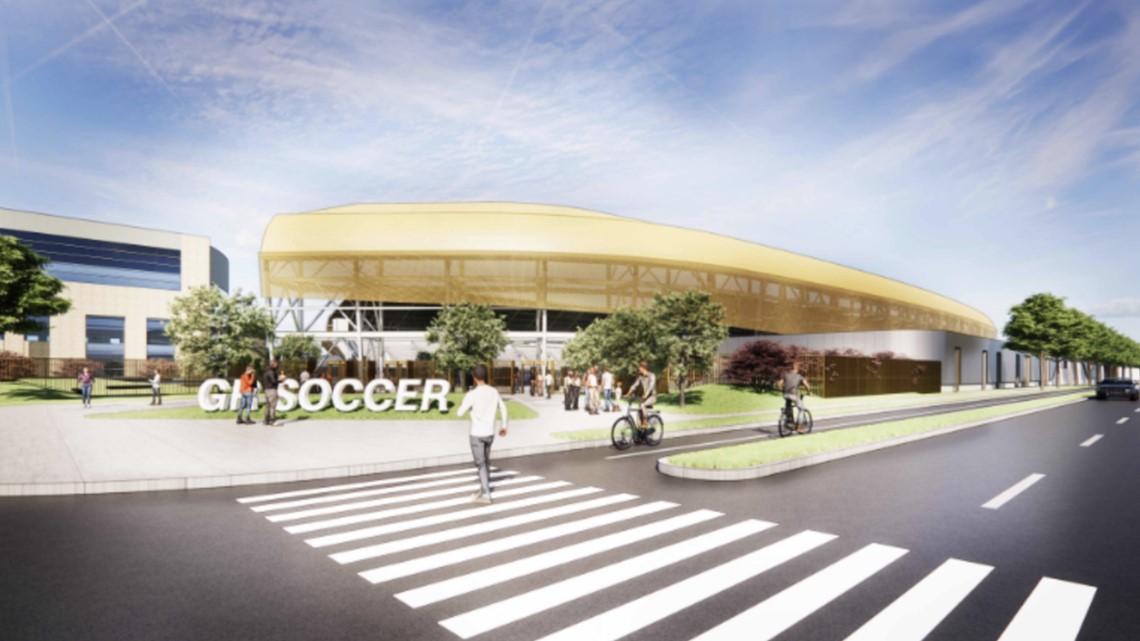
Location
This proposed soccer stadium would be located just east of the Grand River on a handful of land parcels bound by Lake Michigan Drive to the south, Mount Vernon Avenue to the east, Blumrich Street to the north and Winter Avenue to the west.
Developers noted plans to use land north and east of the YMCA of Greater Grand Rapids, land owned by the City of Grand Rapids, and the former site of the Big Boy restaurant.
Dan and Pamella DeVos recently donated the land where the former Grand Rapids Big Boy used to operate to the Downtown Development Authority (DDA) to be used for community use.
The stadium space would be built on about 7.25 acres of land.
This location is within the Traditional Neighborhood - City Center zone, as well as the Downtown Hiehg Overlay District.

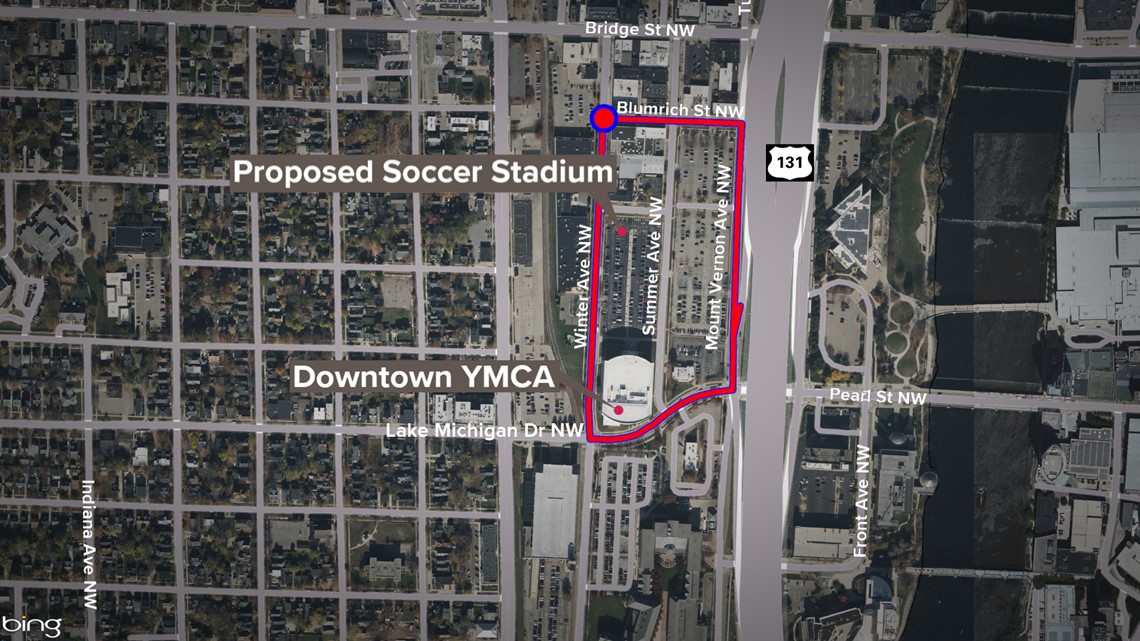
What it will look like
Plainfield Township-based Architecture firm Progressive AE shared early renderings of what the unnamed soccer stadium might look like.
Construction plans detailed a circular concourse that will connect the east and west buildings.
You can read the developer's description here:
"The stadium concept is rooted in a celebration of our community’s maker culture within the furniture industry and boating. Strong horizontal lines form the expression of the east and west stadia canopies and shelter spectators while concentrating sound and light within.
The east and west buildings have a mix of metal, glass, and masonry historically found within our local architecture. Storefronts connect office, hospitality, and retail spaces of the west building to the streetscape in support of a healthy, walkable pedestrian experience.
Architectural metal panels and burnished masonry walls clad internal support spaces including utility, commercial kitchen, and restroom spaces.
The west building is three stories, containing the restaurant, team store, the majority of suites, and the press box. The east building is one story, containing locker rooms, team and official spaces, security, facility maintenance, utilities, and food and beverage storage. Both buildings have restrooms and concessions. The pitch will be oriented north-south, with the scoreboard located at the north end of the stadium. The total floor area including all stories within both buildings plus the concourse is approximately 160,748 sq. ft. The footprint of the west building is approximately 21,100 sq. ft. while the footprint of the east stadium building is approximately 35,400 sq. ft."
The proposed stadium has 8,500 individual seats with a capacity to expand to 11,000. The stadium will feature a synthetic turf field, home, visitor, and auxiliary locker rooms, a food and beverage concourse, a club space (which can convert to a restaurant for non-game day events), private suites, and a team store accessible to the public from the street during game and normal retail hours.
There will also be two plazas, one located adjacent to the Southeast entrance along Pearl Street and Mt. Vernon Avenue and the other at the North entrance off of Summer Avenue.

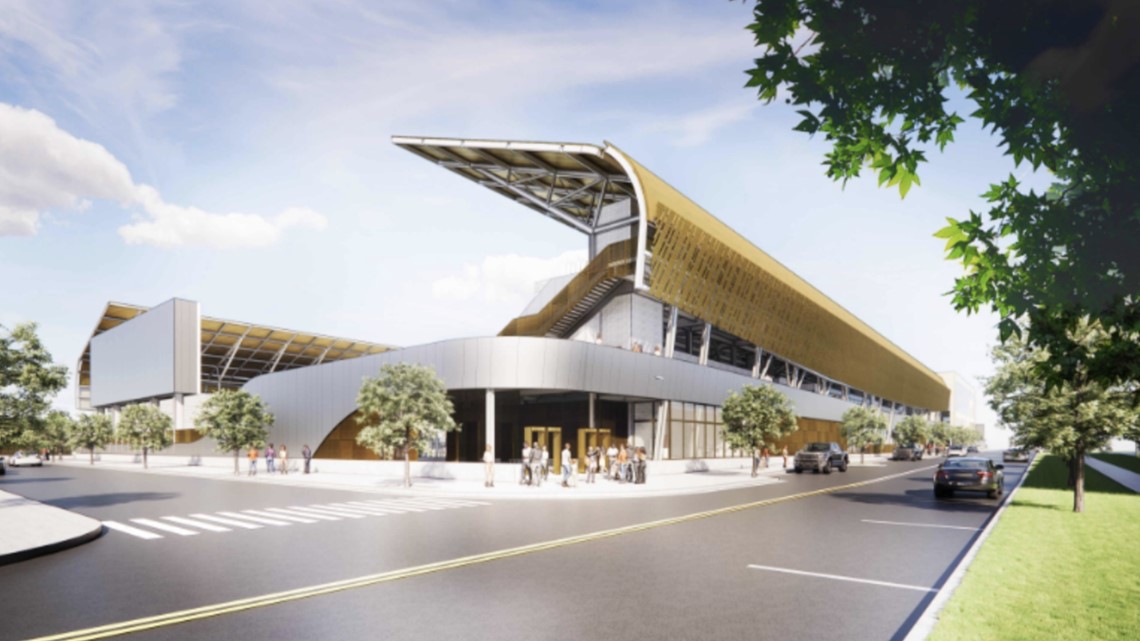
Restaurant and bar
Developers intend to sell alcohol at the stadium.
Plans to operate a restaurant and bar within the facility are also in the works to open service before lunch and close during the late evening.
Team store
The team store would be located within the west building of the stadium.
Similar to the restaurant, the team store hours would follow general retail hours.
Jobs
Developers expect to hire 260 employees for the soccer stadium.
Grand Action 2.0 expects to hire both full and part-time employees, ten of which will be full-time with full benefits making an average of $70,000.
The additional 250 part-time staffers are expected to make a wage of at least $20 an hour.
Soccer team and games
While Grand Rapids has many leagues, West Michigan does not have a professional team.
Grand Rapids was once home to Grand Rapids FC, a men's USL League Two team that began in 2014 and folded in 2021.
The stadium will host a professional soccer team. The team name or league affiliation has not been announced yet as organizers said they want to focus on building the stadium first.
Soccer season runs from April through September, which means organizers anticipate hosting 15 to 20 home games each season. That leaves room for as many as 56 other events.
Developers expect to host matches on the weekends with varying start times, including in the early afternoon and mid-evening. Games typically last three hours with the stadium being cleared in under an hour.
Developers said the stadium could be home for tournament events and matches for youth, high school or collegiate-level soccer or other sports.

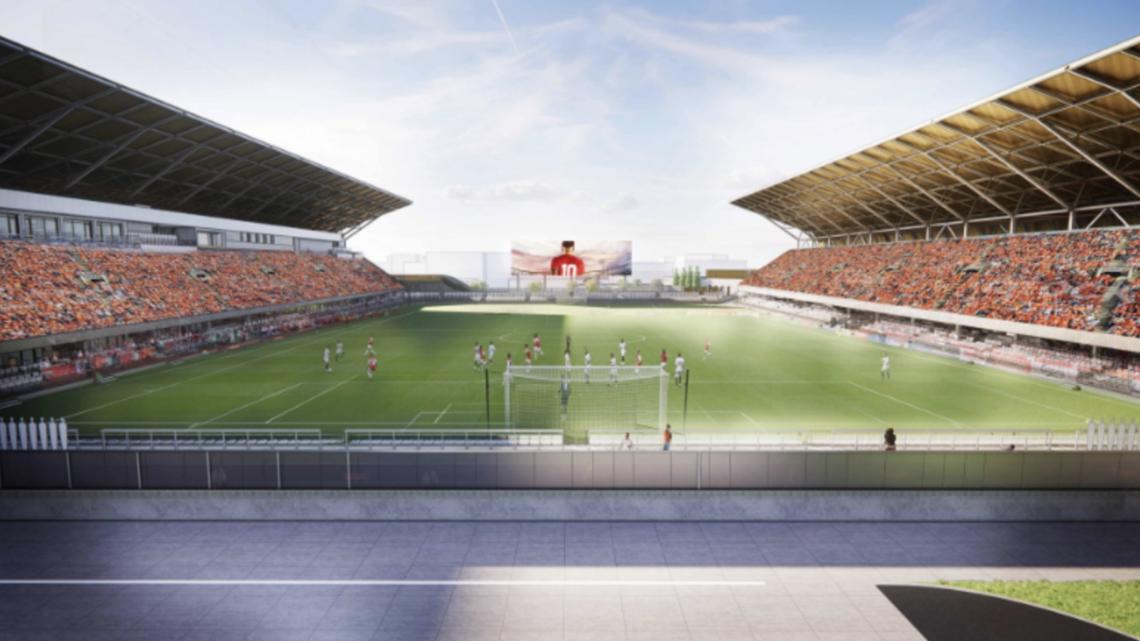
Mixed use property
Beyond soccer matches, developers want this stadium to be home to other community events like ArtPrize, World of Winter and other festivals.
When no professional soccer games are scheduled, the space could be used for high school or college soccer games, events or tournaments.
The stadium could be used as a venue for World of Winter, ArtPrize, Riverbank Run or other races and the Christkindl Markt.
Developers expect to operate the restaurant and team shop year-round.
Developers anticipate major events at the stadium will take place on the weekends, but it could be used any day of the week.
Parking plan
Developers are not including onsite parking in their construction plans as they plan to take a "systems management approach."
That means visitors will need to utilize existing parking and public transit already in use. There are about 16,000 off-street parking spaces within a 15-minute walk from the stadium.
There are also surface lots and garages for visitors to use, including two Grand Valley State University parking structures nearby.
Developers are committed to making games accessible by walking, biking, motorized scooters, rideshare, The Rapid, Mobile GR and other methods of transit.
Leaders with the project believe this parking strategy falls in line with the GR Forward Plan which aims to make the city more walkable.
Commuting to the stadium
Stadium developers are committed to making walking, biking or other alternative non-motorized modes of transportation the preferred way to visit.
There are plans for 32 bicycle parking spaces on-site as well as a bicycle rideshare zone.
The project team is working with TheRapid, Mobile GR and City Traffic Safety to design optimized multi-modal transit and pedestrian access to the stadium.
The goal is to have a bus stop nearby.
Rideshare and shuttle drop off/pick up will be located on Summer Avenue to the north of the stadium. The CAA is also exploring shuttling employees to and from the stadium from outlying DASH parking lots.
You can read the special land use request here:
►Make it easy to keep up to date with more stories like this. Download the 13 ON YOUR SIDE app now.
Have a news tip? Email news@13onyourside.com, visit our Facebook page or Twitter. Subscribe to our YouTube channel.
Watch 13 ON YOUR SIDE for free on Roku, Amazon Fire TV Stick, Apple TV and on your phone.

